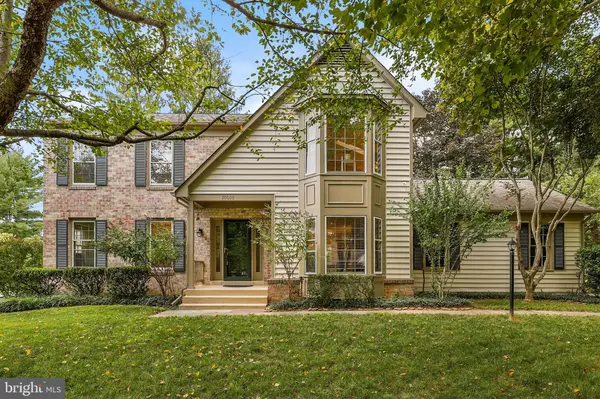For more information regarding the value of a property, please contact us for a free consultation.
20600 BEAVER RIDGE RD Montgomery Village, MD 20886
Want to know what your home might be worth? Contact us for a FREE valuation!

Our team is ready to help you sell your home for the highest possible price ASAP
Key Details
Sold Price $600,000
Property Type Single Family Home
Sub Type Detached
Listing Status Sold
Purchase Type For Sale
Square Footage 3,233 sqft
Price per Sqft $185
Subdivision The Downs - Montg Vill
MLS Listing ID MDMC2064306
Sold Date 10/17/22
Style Colonial
Bedrooms 4
Full Baths 3
Half Baths 1
HOA Fees $119/qua
HOA Y/N Y
Abv Grd Liv Area 2,356
Originating Board BRIGHT
Year Built 1985
Annual Tax Amount $5,454
Tax Year 2022
Lot Size 0.296 Acres
Acres 0.3
Property Description
Well-maintained Belmont Model on an expansive corner lot located on a quiet, tree-lined cul-de-sac street in the East Village of Montgomery Village. Three bedrooms on the upper level with the potential for a fourth bedroom on the main level (currently used as a home office). Three and a half bathrooms. The two secondary bedrooms and the basement are carpeted - all other finished rooms have hardwood or tile flooring. The finished walkout basement with new carpeting has a full bathroom, laundry room, large (42 x 13) recreation room, and an unfinished storage room with built-in shelves.
The kitchen features newer stainless steel LG appliances, granite countertops, and white cabinets along with a center island with seating for two. Additionally, a wall of cabinets provides supplemental storage.
Side load 2-car garage with storage space above.
A new HVAC furnace and heat pump were installed in 2016. 30-year Certainteed roof installed in 2003. Large (400 sf) composite deck. Radon mitigation system. Please refer to the Updates and Maintenance document in the disclosure packet for additional details.
The yard features an assortment of flora including butterfly bushes, a producing Brown Turkey fig tree, phlox, hydrangeas, lilacs, a cherry tree, sycamore trees, and hibiscus, among others. Fully fenced backyard.
Walkable to Goshen Elementary School (5 minutes), Safeway (10 minutes) and to the community pool (10 minutes).
Enjoy all of the amenities Montgomery Village has to offer. The HOA fee includes leaf and snow removal and maintenance of all recreational facilities including ball fields, walking paths, pools, and tennis and pickleball courts.
Please park in the driveway.
Location
State MD
County Montgomery
Zoning R90
Rooms
Basement Full, Fully Finished, Walkout Level
Main Level Bedrooms 1
Interior
Interior Features Wood Floors, Kitchen - Island, Carpet, Ceiling Fan(s), Walk-in Closet(s)
Hot Water Electric
Heating Heat Pump(s)
Cooling Central A/C, Heat Pump(s)
Fireplaces Number 1
Equipment Stove, Microwave, Refrigerator, Dishwasher, Disposal, Washer, Dryer
Fireplace Y
Appliance Stove, Microwave, Refrigerator, Dishwasher, Disposal, Washer, Dryer
Heat Source Electric
Exterior
Exterior Feature Deck(s)
Parking Features Garage Door Opener
Garage Spaces 2.0
Amenities Available Community Center, Jog/Walk Path, Pool - Outdoor, Tennis Courts, Tot Lots/Playground
Water Access N
Accessibility None
Porch Deck(s)
Attached Garage 2
Total Parking Spaces 2
Garage Y
Building
Story 3
Foundation Other
Sewer Public Sewer
Water Public
Architectural Style Colonial
Level or Stories 3
Additional Building Above Grade, Below Grade
New Construction N
Schools
School District Montgomery County Public Schools
Others
HOA Fee Include Pool(s),Reserve Funds,Road Maintenance,Snow Removal,Trash
Senior Community No
Tax ID 160102402284
Ownership Fee Simple
SqFt Source Assessor
Special Listing Condition Standard
Read Less

Bought with Tammy Barrientos • CENTURY 21 New Millennium
GET MORE INFORMATION




